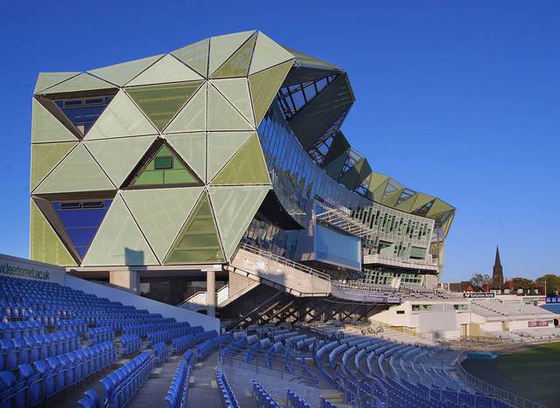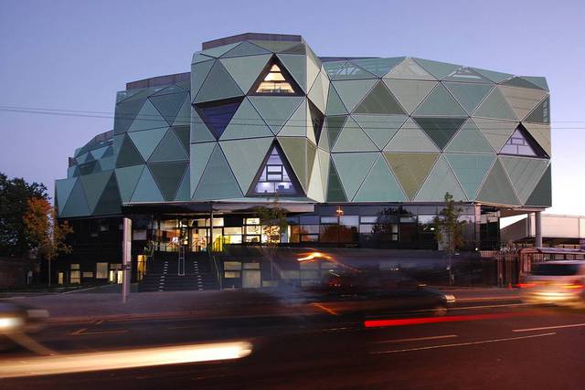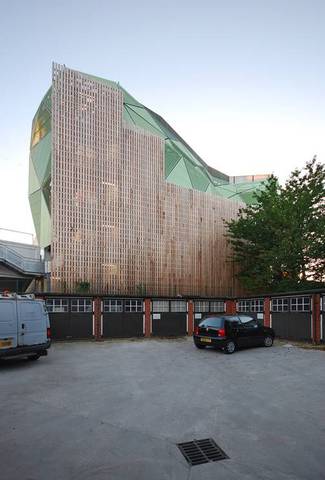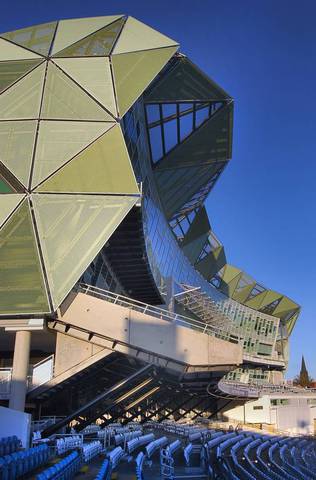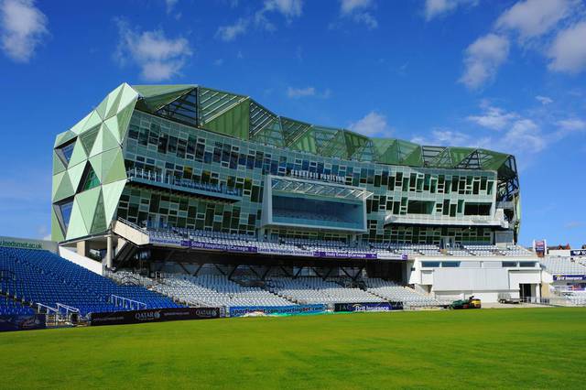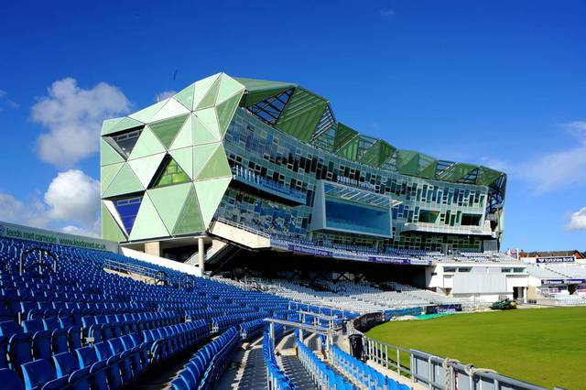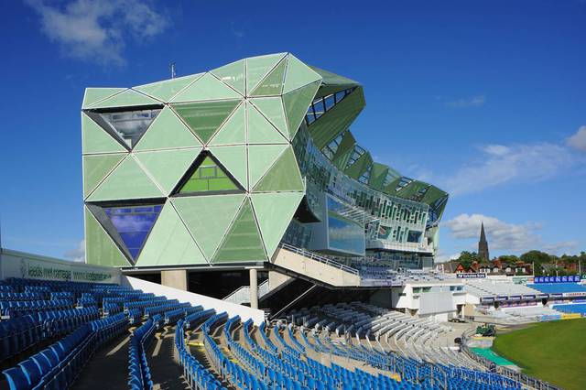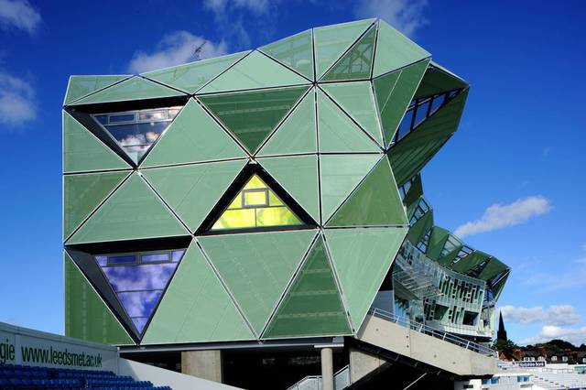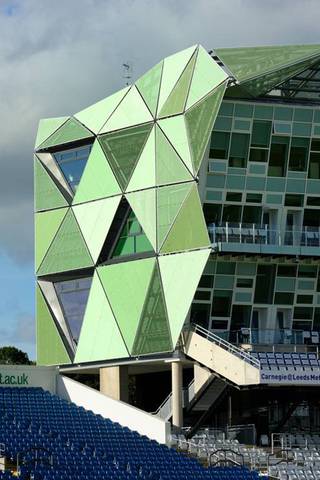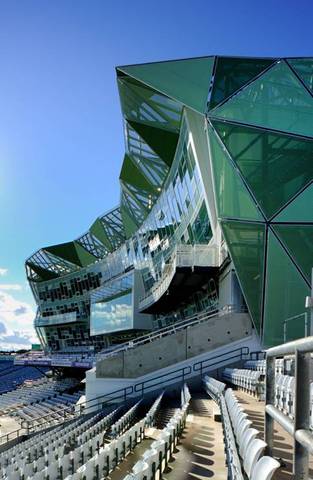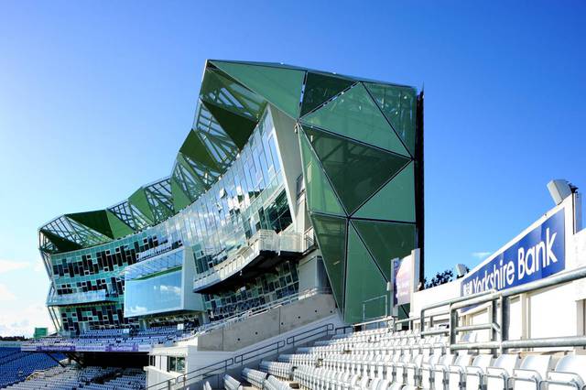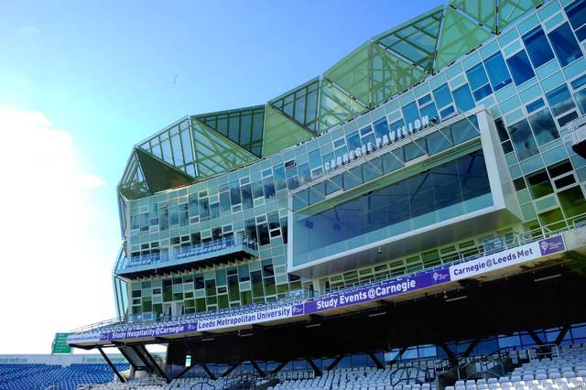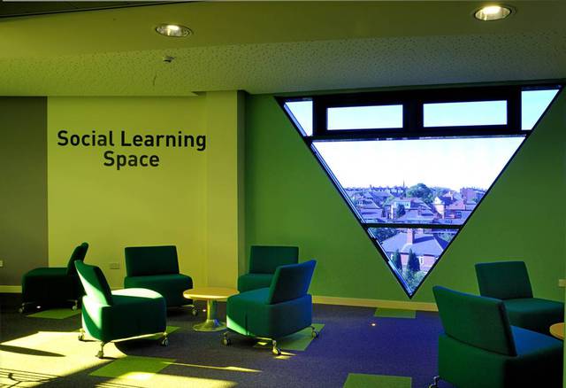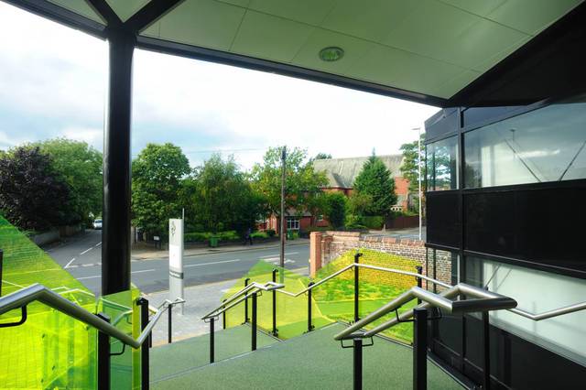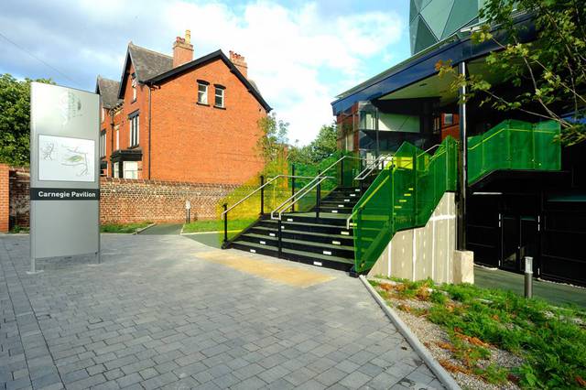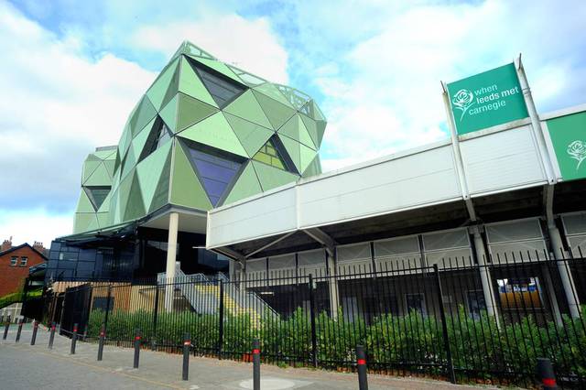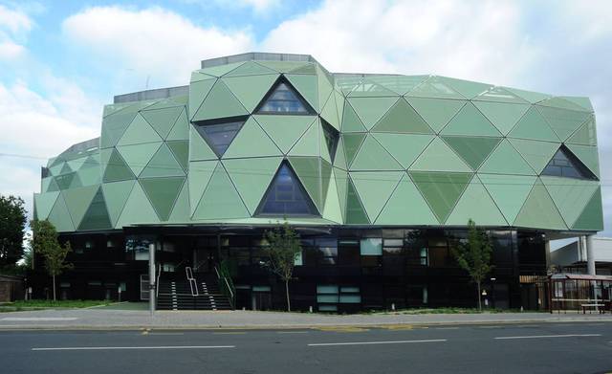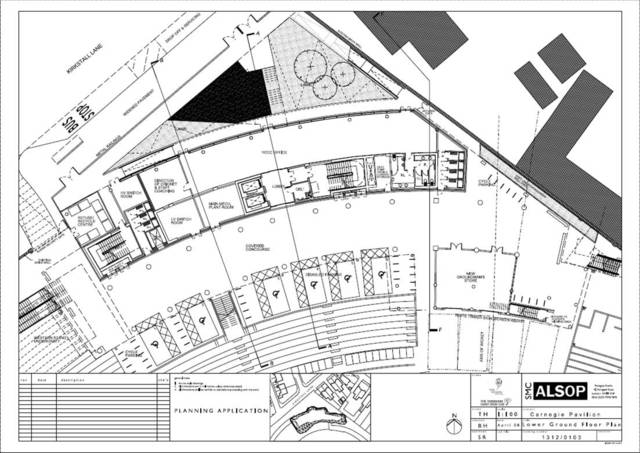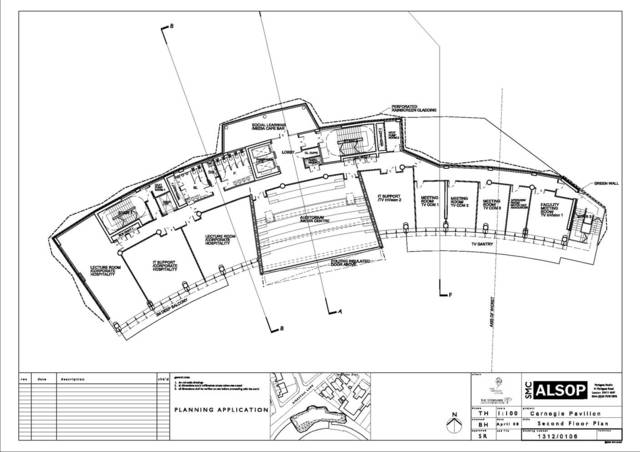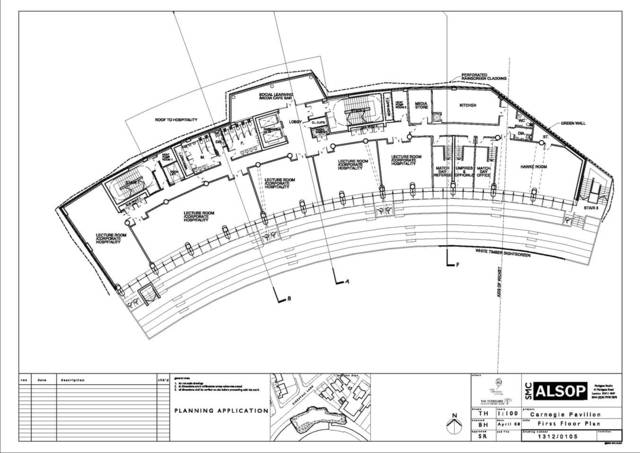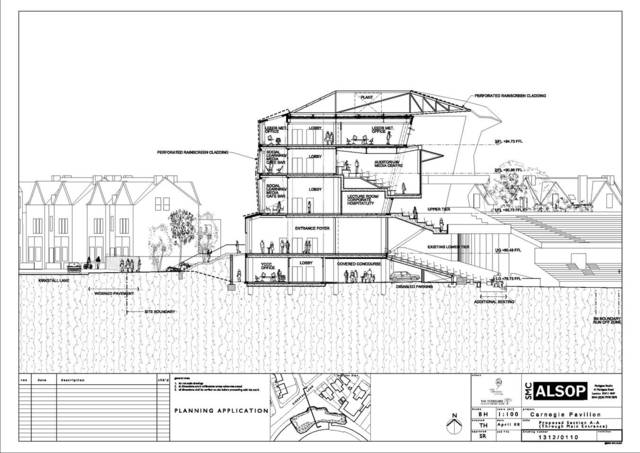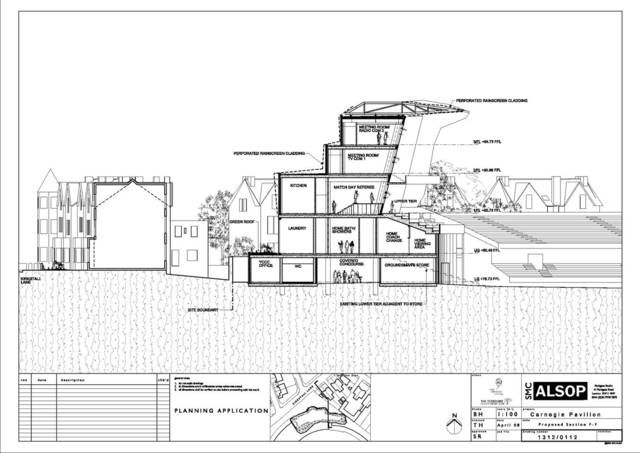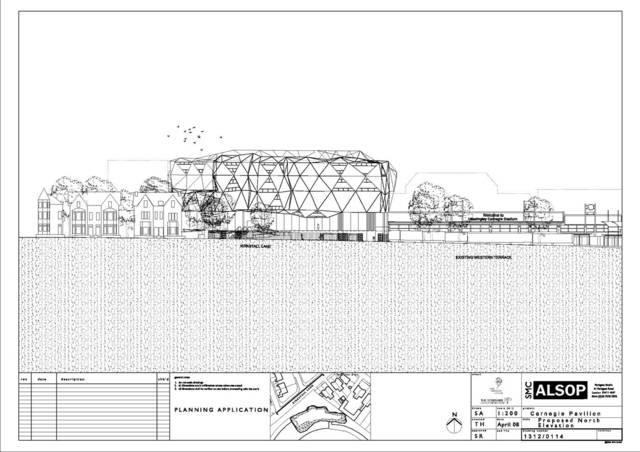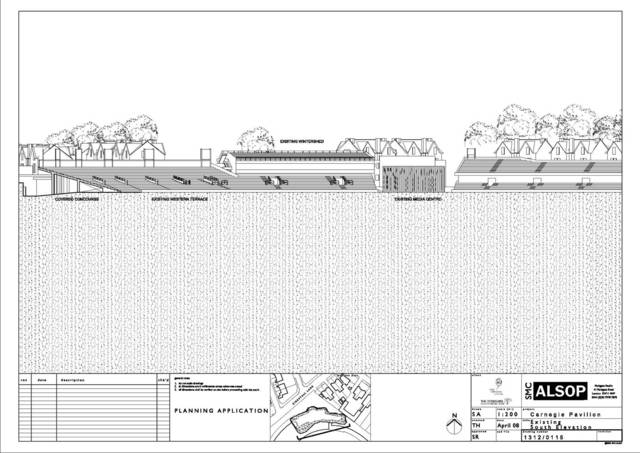Commissioned by a unique partnership between Leeds Metropolitan University and Yorkshire County Cricket Club, Alsop Architects, of which I was Principal, was challenged to deliver an innovative design providing world-class media and players' facilities, and hospitality and teaching facilities, all under one roof in the creation of a building that would operate as a university teaching facility during the academic year. It is at one and the same time a university faculty and professional sports facility.
The project posed particular challenges concerning its urban site, technical performance requirements, and environmental needs, each of which were resolved through research-led development and design. On the north and west façade, the rainscreen cladding, with its varied perforations, pitches and tones, visually breaks down the mass of the building, reflecting the light from a variety of angles. The naturalistic green cladding intentionally merges with the soft landscaping in front of the Pavilion as well as the existing mature trees along Kirkstall Lane and the surrounding neighbourhood. The three-dimensional rainscreen façade is formed from discrete flat panels clad with regular strips of perforated, powder-coated aluminium, supported on a triangular metal subframe, spanning from floor slab to floor slab. It is itself punctuated by an irregular pattern of triangular windows.
Co-occupation of the building – with over 70% of the rooms designed for 'dual-use' – dramatically reduces its running costs, as well as its carbon footprint, when compared with the alternative of two separate institutional buildings. The Carnegie Pavilion has achieved BREEAM 'Excellent' standard while complying with ECB cricketing requirements, including the south facing glazed wall providing uninterrupted sightlines.
As Principal of Alsop Architects, I led the conceptual research, development and resolution of this building.


