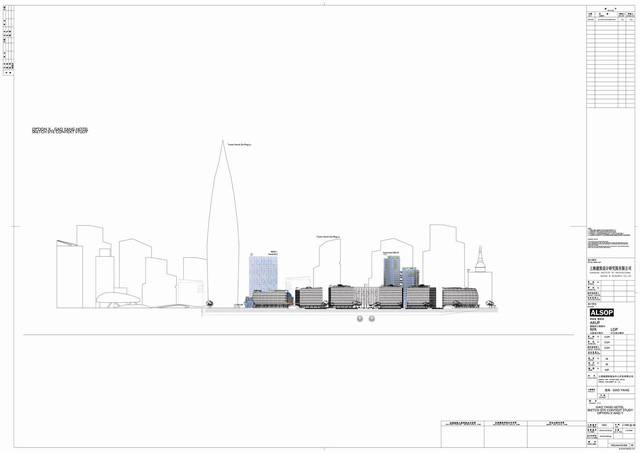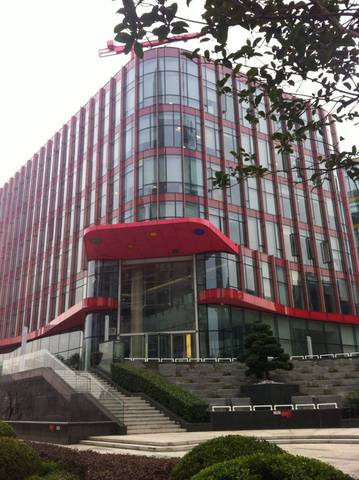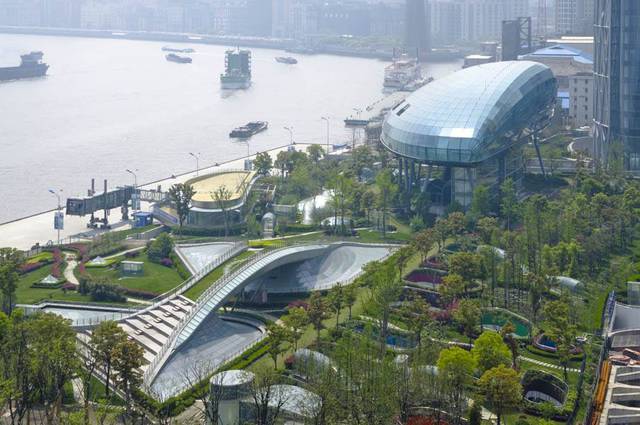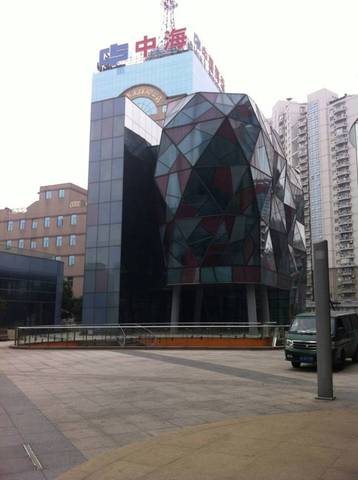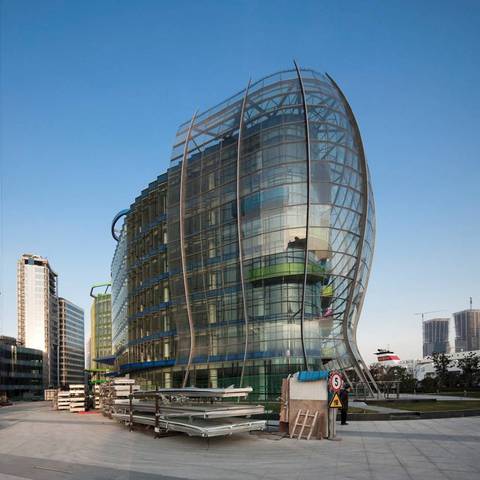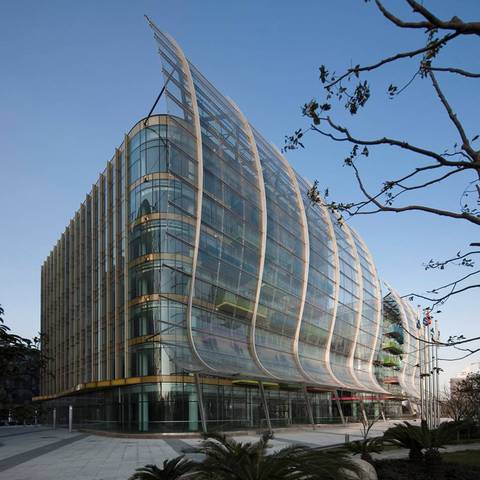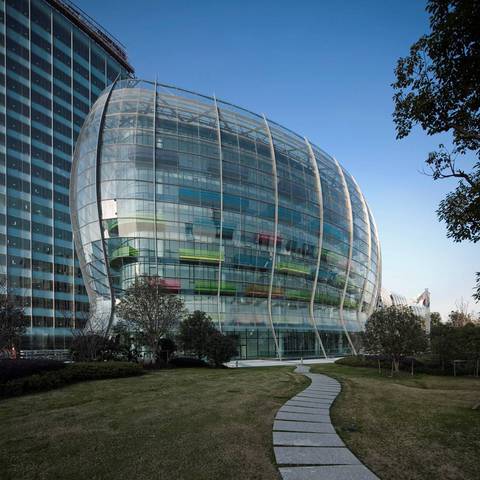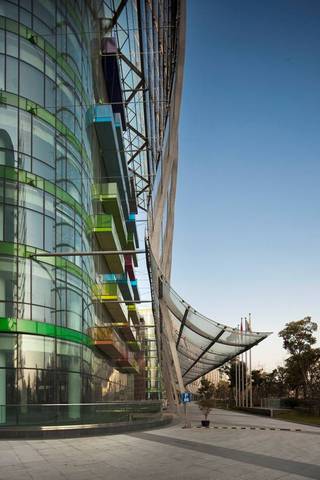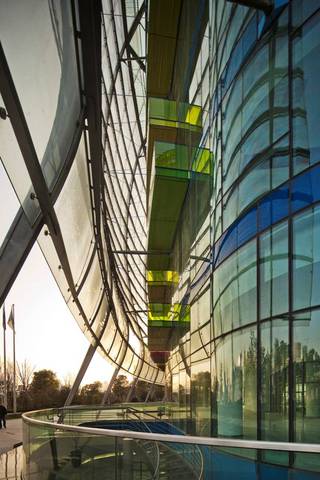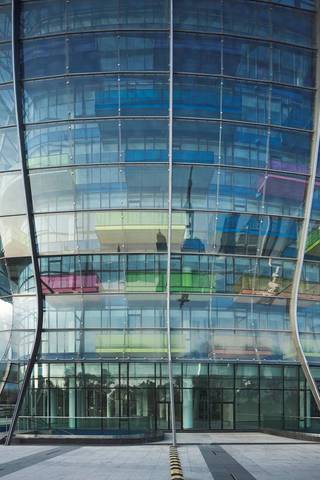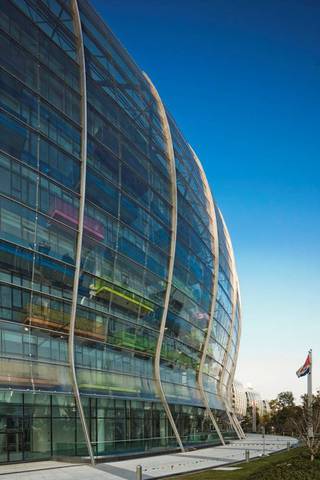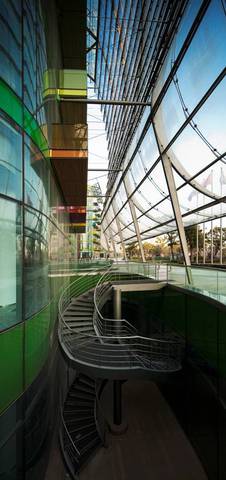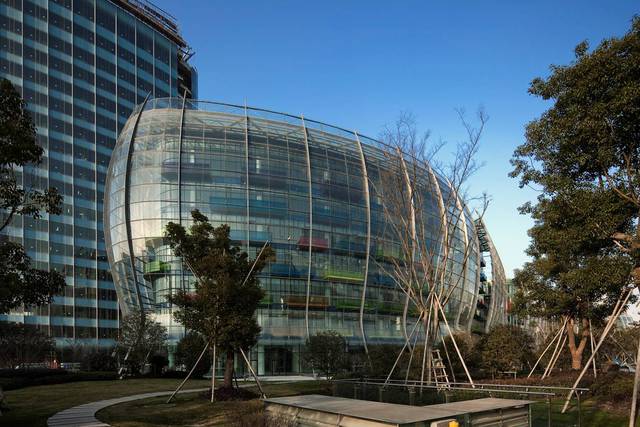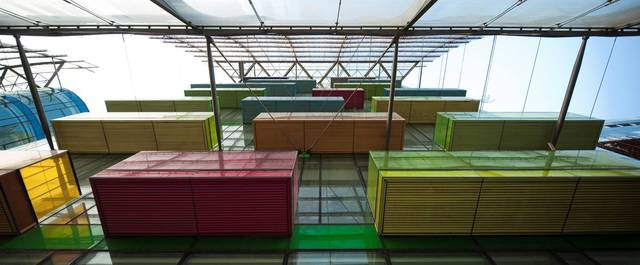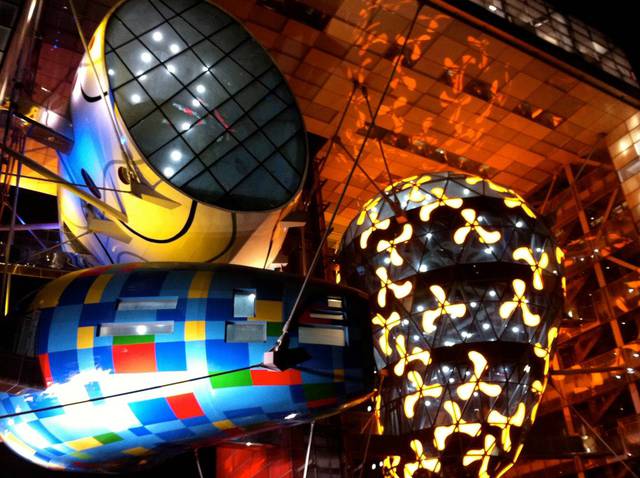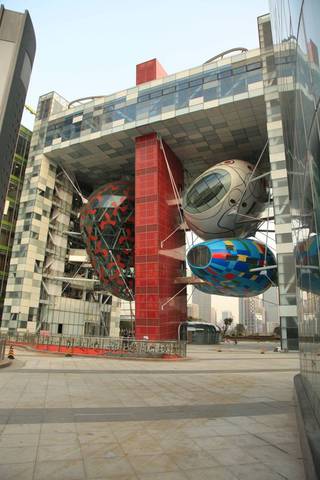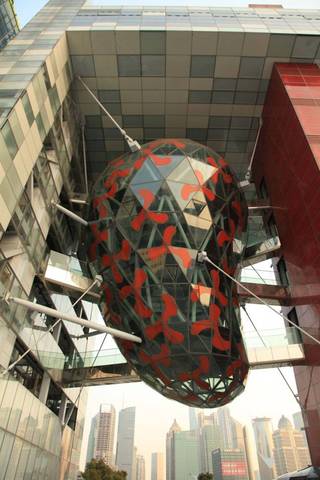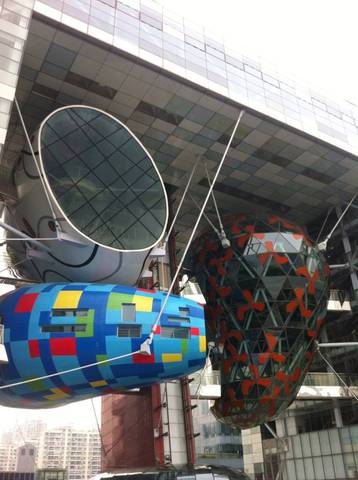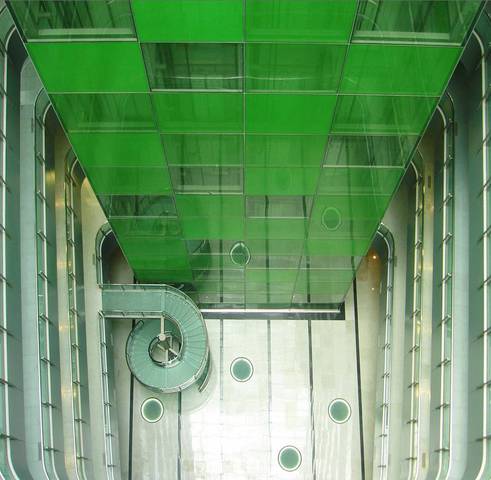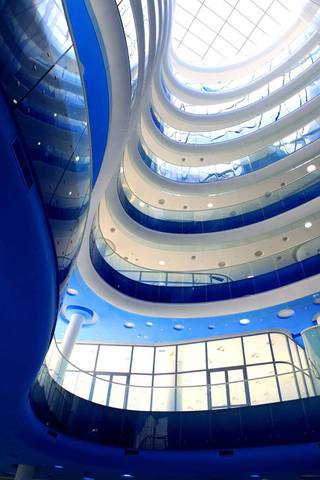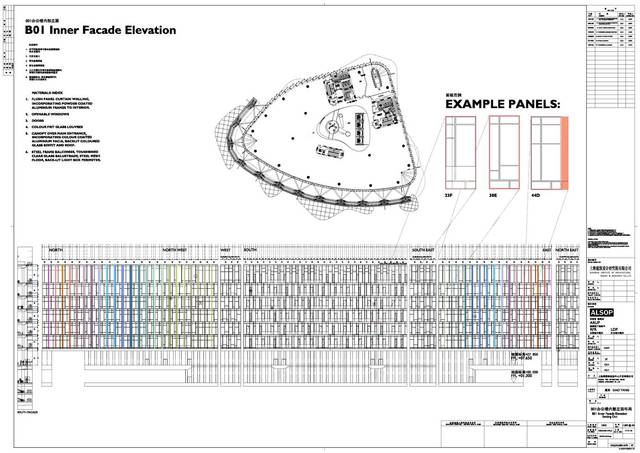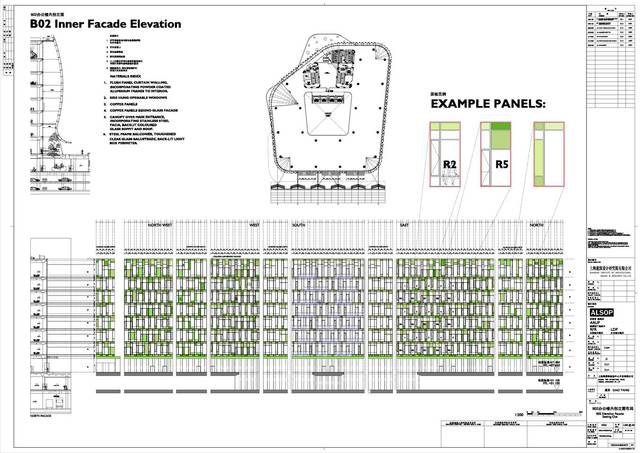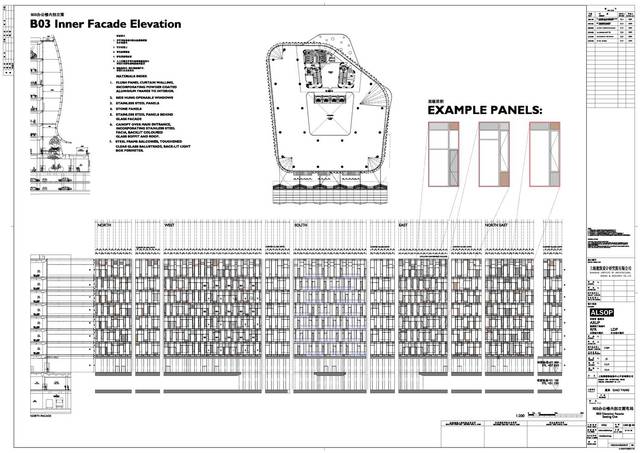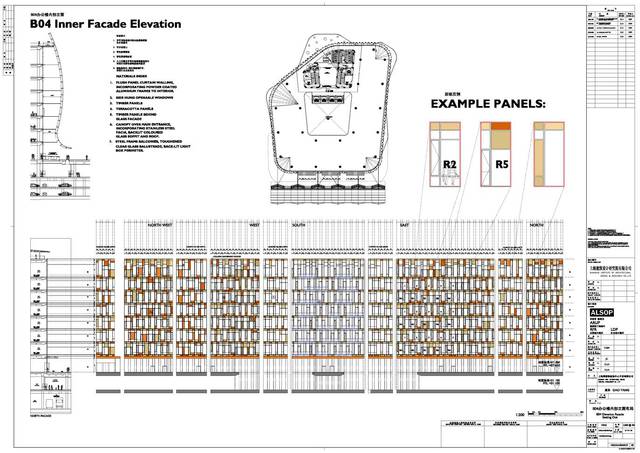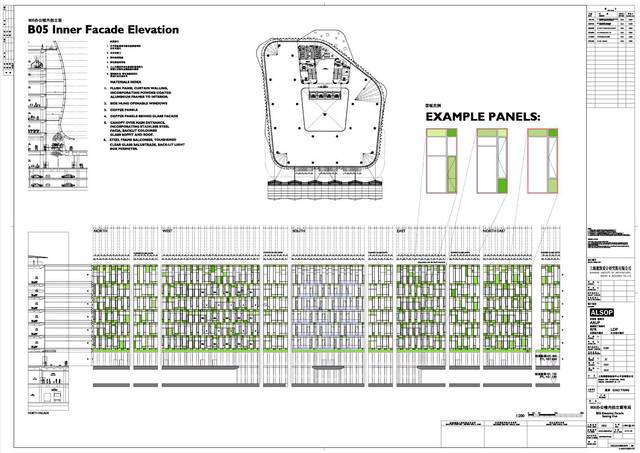The commission to design a mixed use terminal complex on a 68,000 square metre site of Shanghai's Bund alongside the Huangpu River posed a number of particular challenges, not least of which was the need to provide an iconic gateway for visitors to the city, that offered a catalyst for further regeneration of the area, and could accommodate three 80,000-tonne cruise ship at any one time. Working on this central part of the city's infrastructure, I led an expansive team from a range of design disciplines including structural, mechanical and electrical experts, as well as coordinating supporting information relating to traffic analysis, fire, structure, façade engineering and lighting design.
The final design creates an open parkland that addresses the ambiguous land-porous levels of the building, much of which is in fact below ground. This ambiguity extends to the façades of the complex, which are wrapped in an undulating wavelike second skin of glass, creating layers of space within the outer form of the building.
The site includes a nightclub, shopping centre, restaurants and bars, and a 400-metre long pedestrian street, with a sequence of event spaces, a media garden for festival events and a food court. The path flows from the west, leading to a crystal art gallery at the east end. The public winter garden forms the centrepiece of the plan with its 40-metre tall glass clad portal, which creates a dramatic stage where thousands of people can gather.
As Principal of Alsop Architects, I led the conceptual research, development and resolution of this building.

