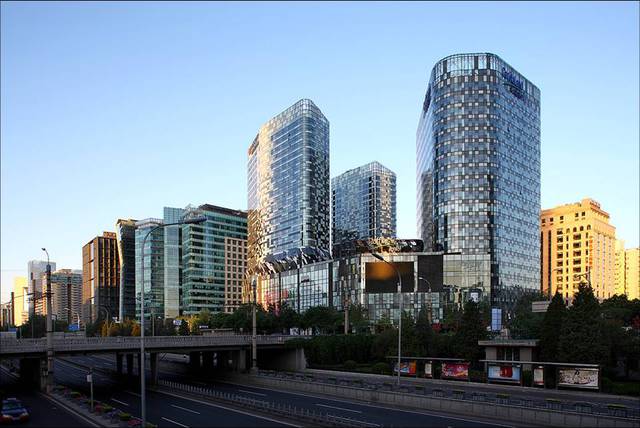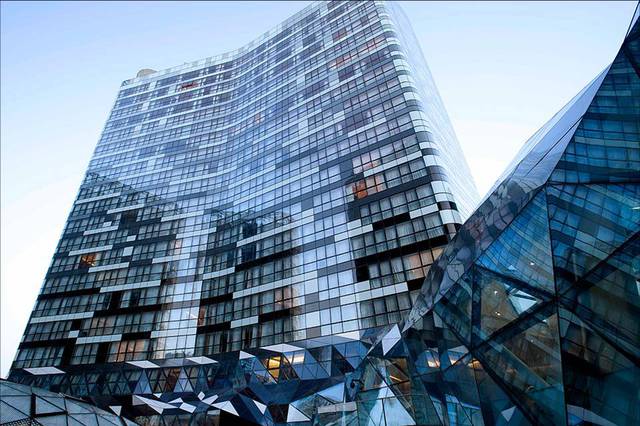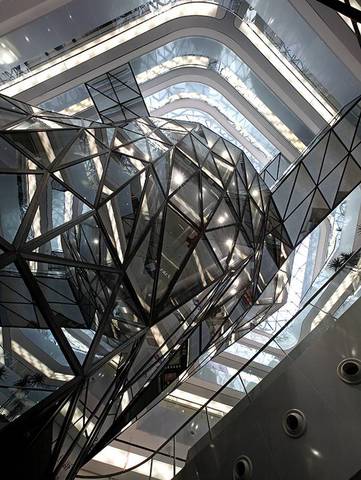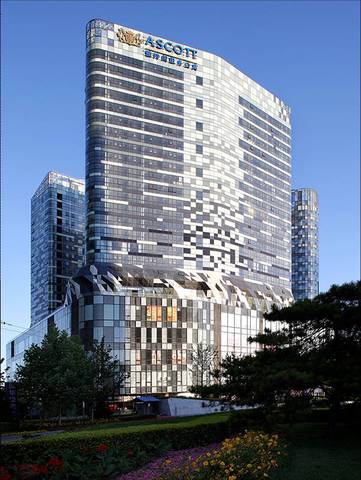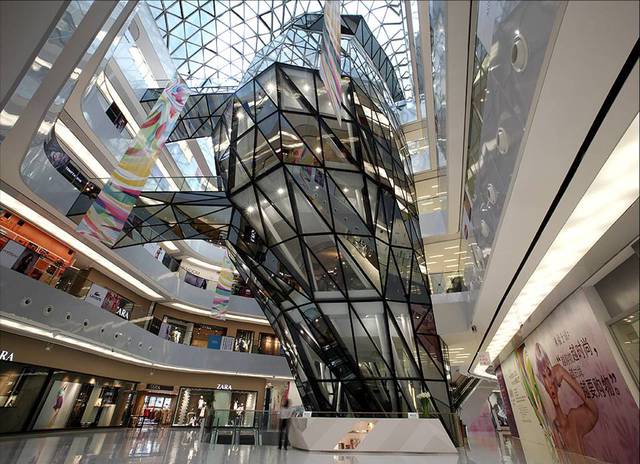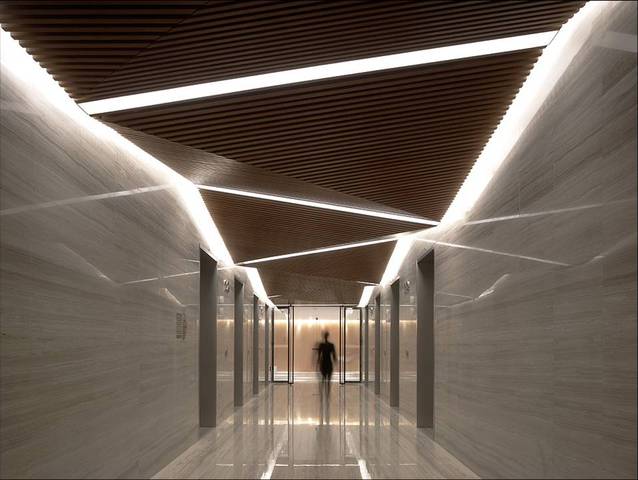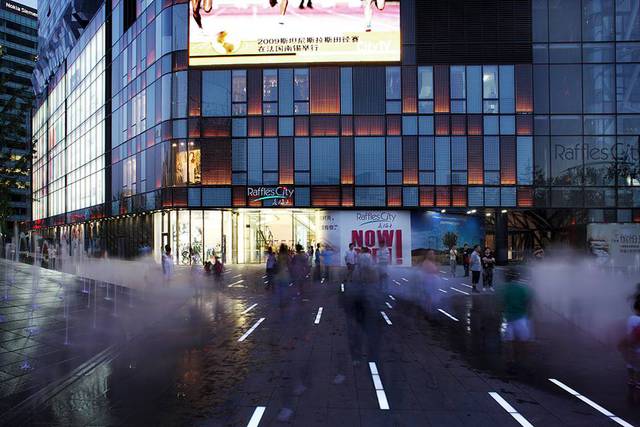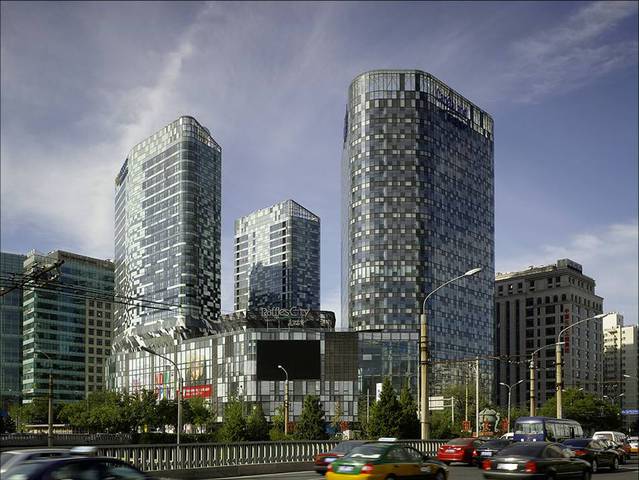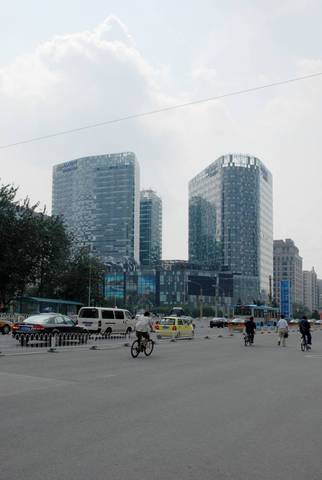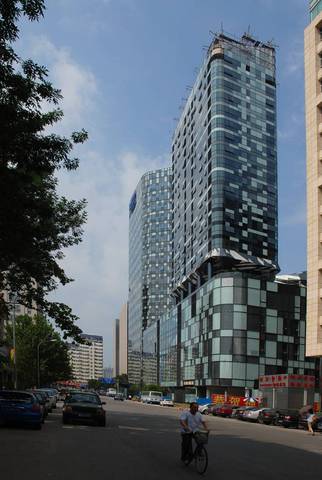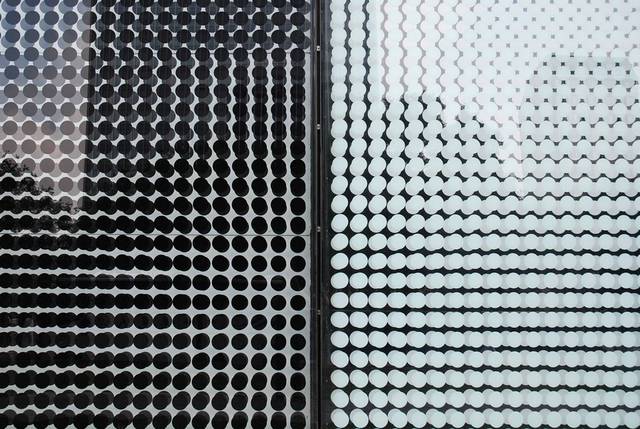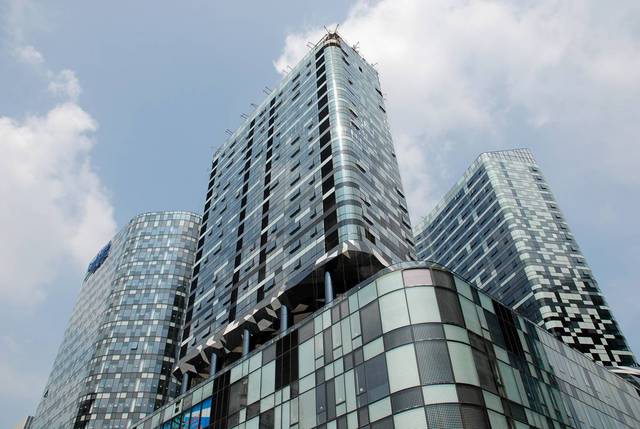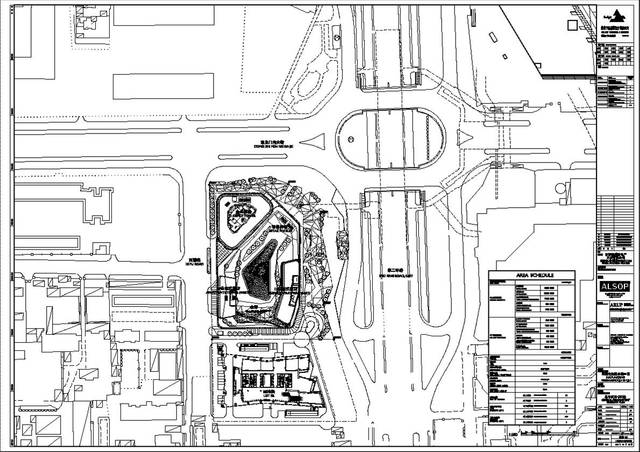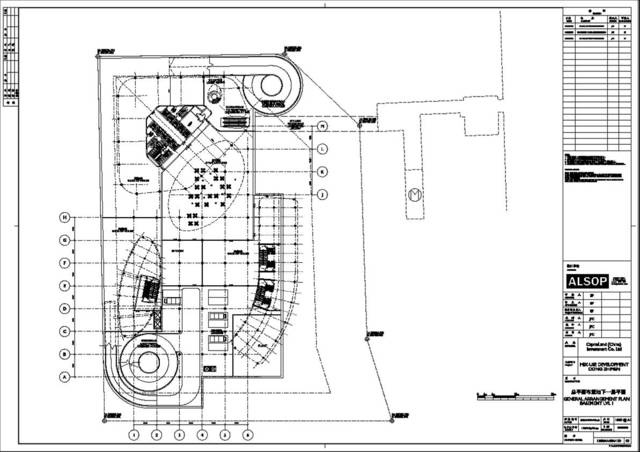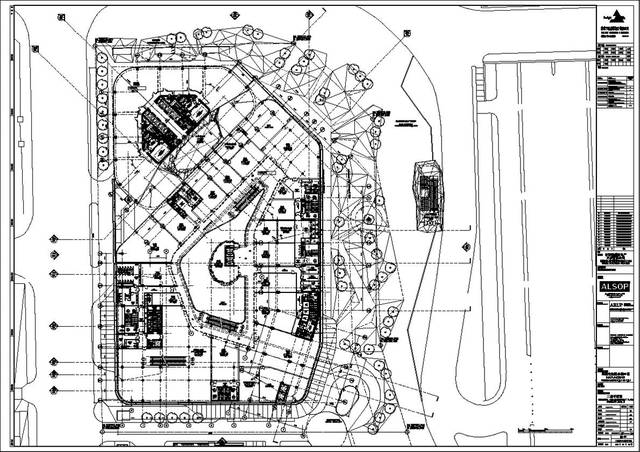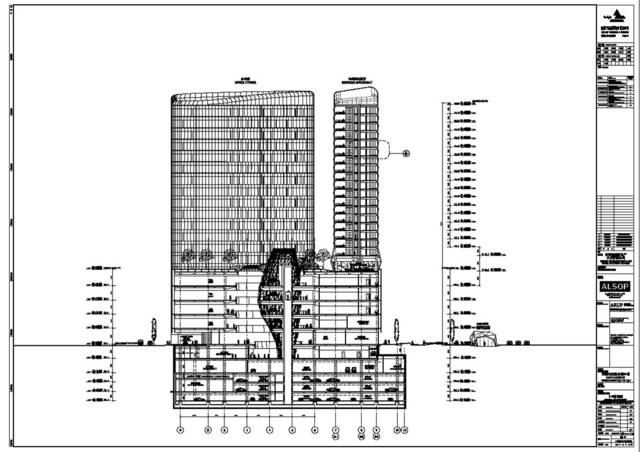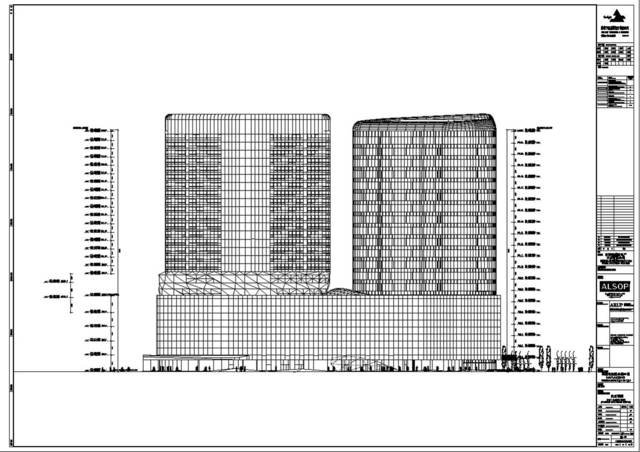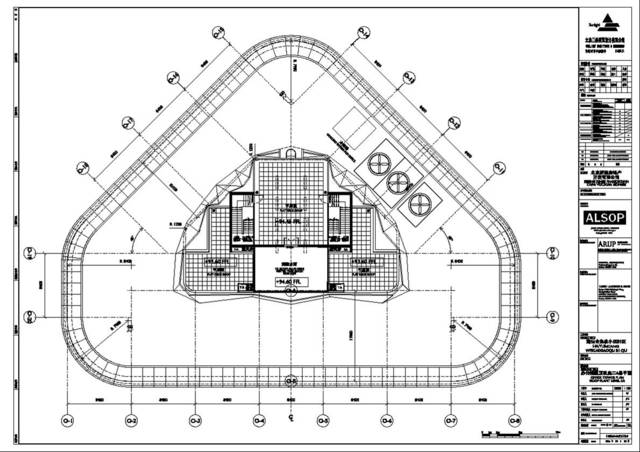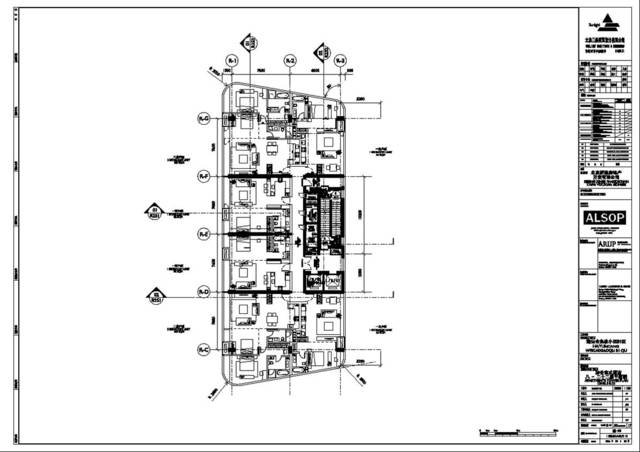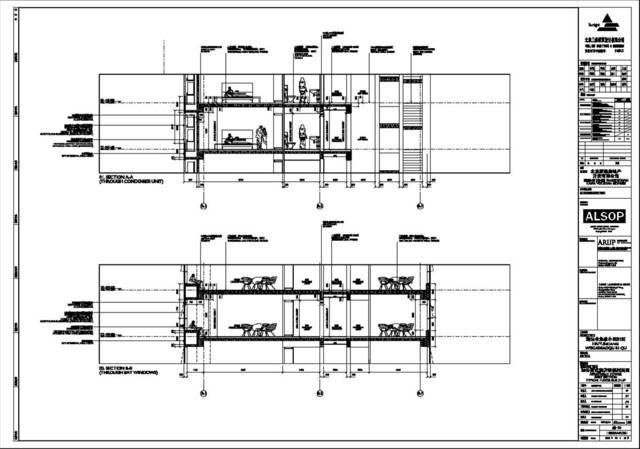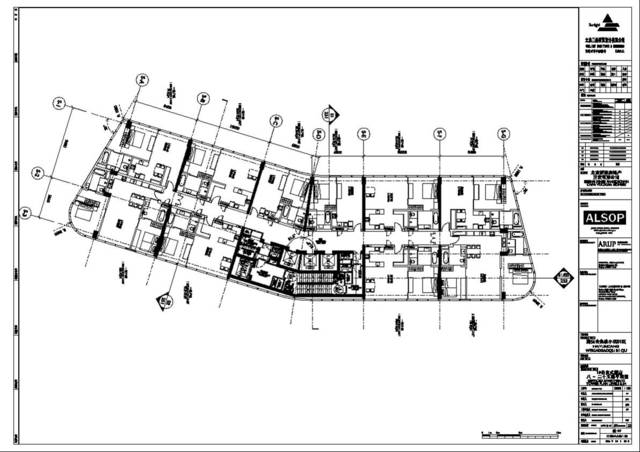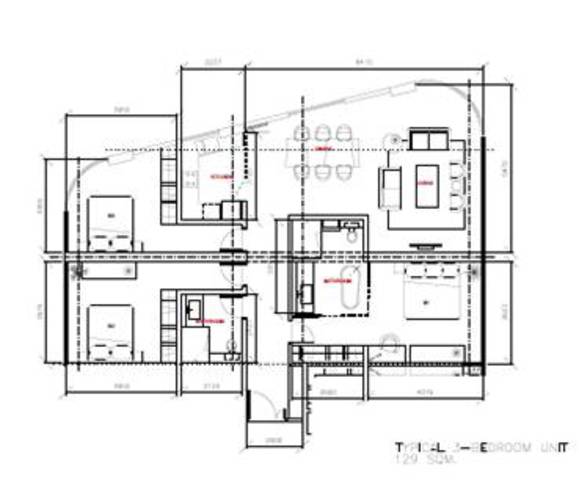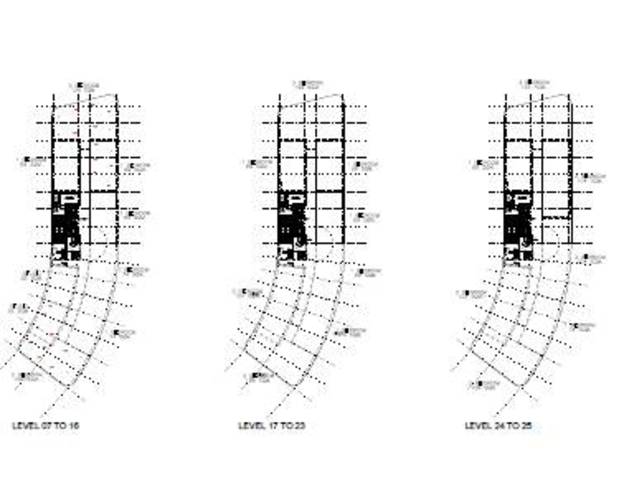Alsop Architects was commissioned to design a multi-purpose complex on one of Beijing's most important crossroads at the heart of its developing business district. Comprising retail, office and residential / hotel spaces, the design and development challenge of the project centred upon providing distinctly determined and purposed spaces whilst creating an open and free-flowing series of interconnected and compelling environments.
The complex provides three distinct but interconnected components in the form of the retail podium, the thin vertical slabs of apartment hotel accommodation, and the commercial office tower: the intention being that the architectural arrangement promotes and exposes an open, interconnected, exciting, clear and easily legible design solution for building users. The experience of entering and moving around the retail areas of Raffles City was designed to be surprising, memorable and enjoyable. The shopping mall is a sculptural, five-storey sweeping day-lit enclosure, at the heart of which is a glass 'crystal lotus' wedge that links the two retail wings of the mall together. It is the tallest free-standing structure in the building, and a statement of the ambition of this building to offer a unique shopping experience and be a destination in its own right within the business district.
As Principal of Alsop Architects I led the conceptual research, development and resolution of this building.

